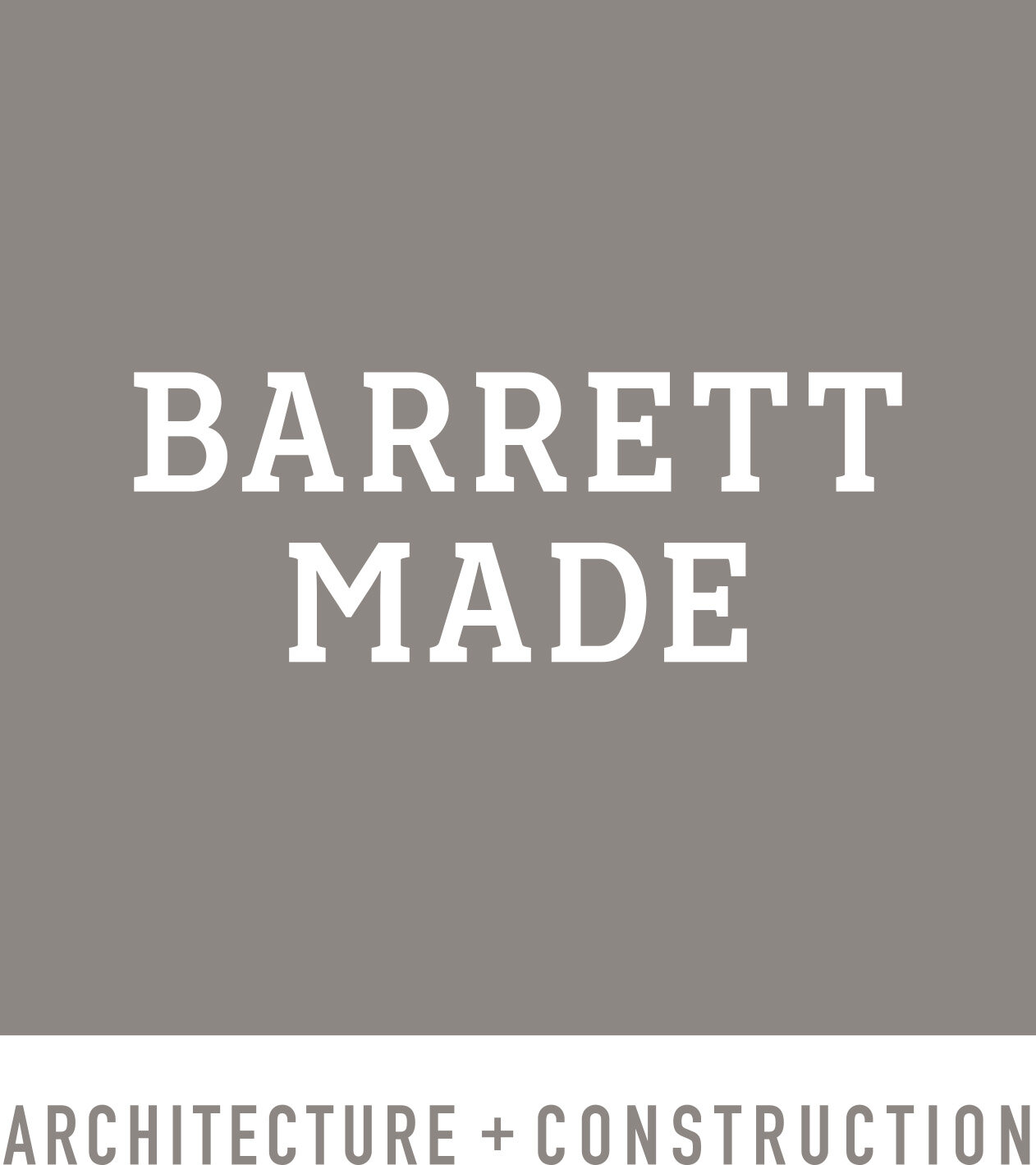+ SH/FT GYM
PROJECT TYPE COMMERCIAL . RENOVATION + ADAPTIVE REUSE
SERVICES PROVIDED ARCHITECTURE + INTERIOR DESIGN + CONSTRUCTION
DATE COMPLETED 2019
PHOTO CREDIT NICOLE WOLF
In the summer of 2017, our clients approached us with a modest budget and a desire to transform what was previously a dark, derelict, office space into a multipurpose fitness and yoga studio. The concept was to open up the space to allow as much natural light as possible to enter the studio from the street facing window openings with the addition of subtle tones, clean lines and a select few design elements. As demolition progressed the space began to reveal a number of opportunities to incorporate original historic elements of the building into both the design and function of the space. These included masonry walls, a tin ceiling that was largely preserved and previously concealed structural steel columns that allowed for the functional incorporation of wall mounted gym equipment while providing visual elements that celebrated the building’s history. By leveraging these elements in the studio space the team was able to focus the project budget on infrastructure improvements and a select few higher quality finishes and specialty millwork pieces.
In 2019 the project was recognized with an AIA Maine design award for outstanding commercial projects with a budget under $250,000.



