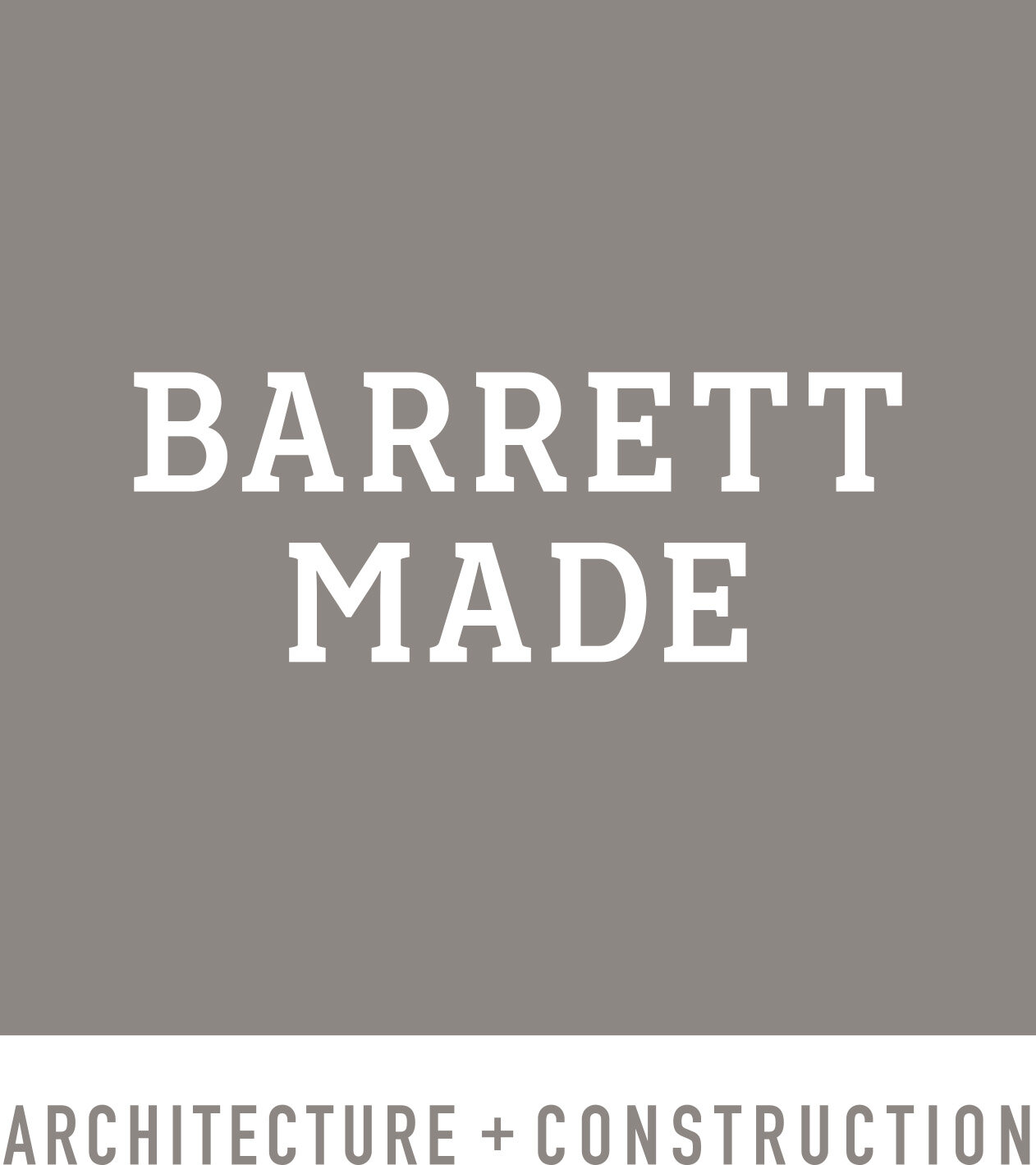+ PARMACHENEE A-FRAMES
PROJECT TYPE RESIDENTIAL . DEVELOPMENT
SERVICES PROVIDED ARCHITECTURE + INTERIOR DESIGN + CONSTRUCTION
DATE COMPLETED 2022
PHOTO CREDIT ALEC SALISBURY + MAINE THE WAY
In 2020 Barrett Made was tasked with creating three concept a-frame style cottages for Saddleback Mountain in their reopening year to offer a new variety of on mountain housing helping to attract new families to the Rangeley area. What emerged from the initial design studies and discussions were three small, medium and large options: the ‘Belle’ (850sf), the ‘Nubble’ (1100sf), and the ‘Horn’ (1350sf).
Ultimately, in phase 1 of the development buyers were most attracted to the design and layout of the ‘Horn’ and Barrett Made went about constructing the first eight a-frames in what has since become a multi-phased development project due to demand. Throughout the design and construction process the Barrett Made Architecture + Construction team navigated unique regulatory requirements the development presented along with harsh winter conditions, an especially short building season and steep sloping building sites to help make the Parmachenee (named for an Abanaki princess) Village at Saddleback Mountain a reality.




