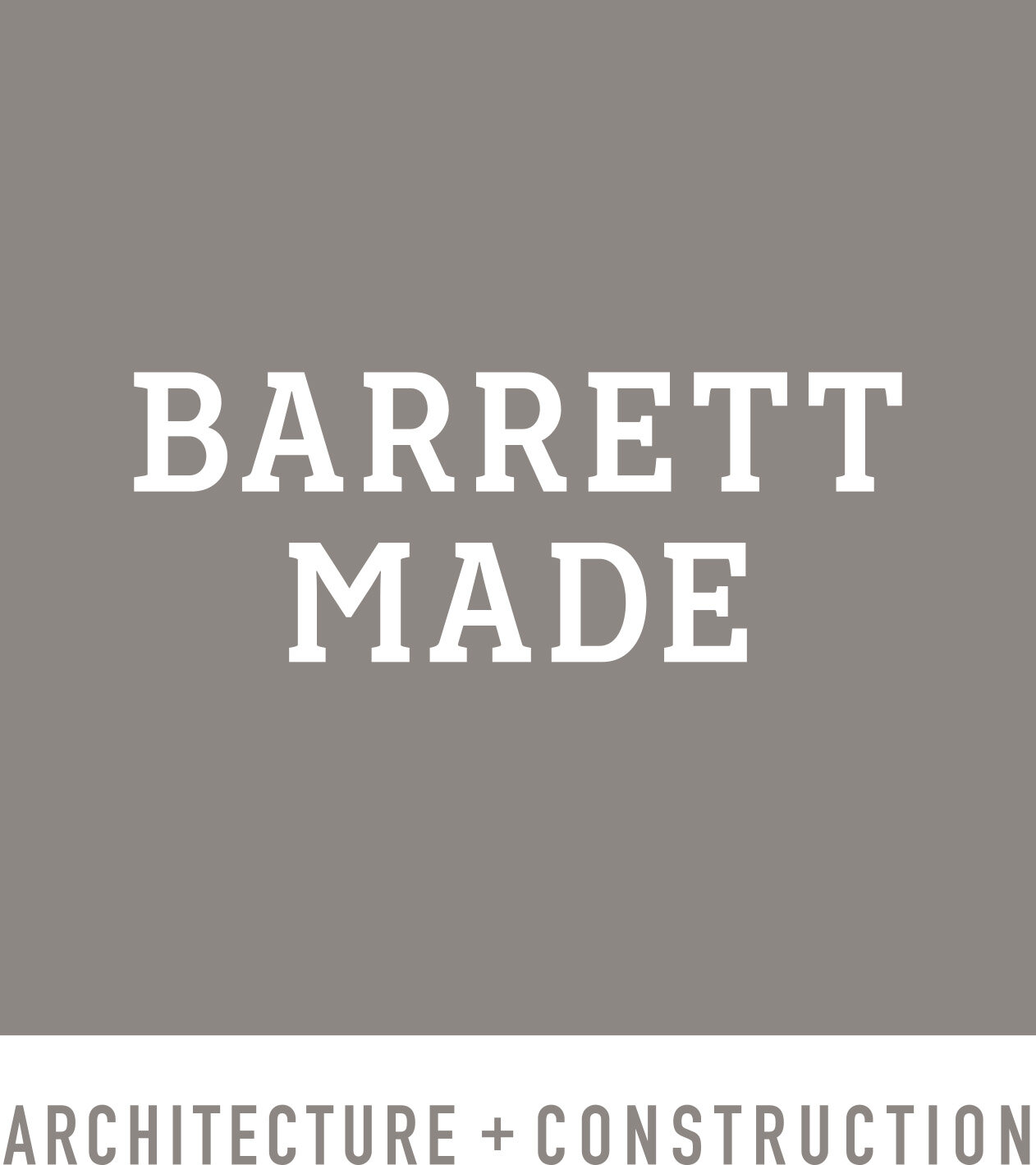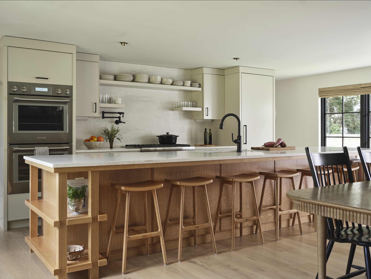
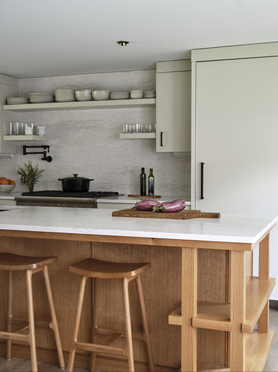
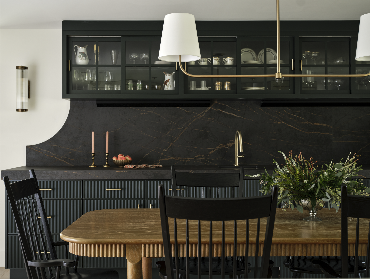
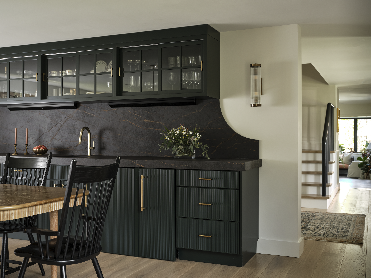
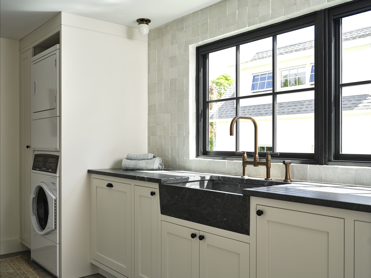
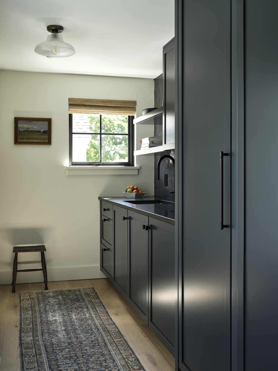
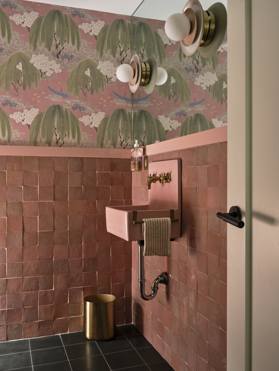
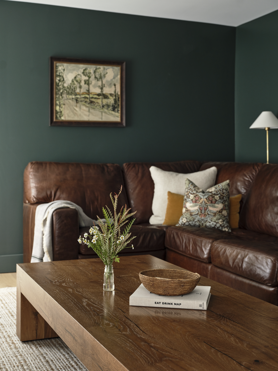
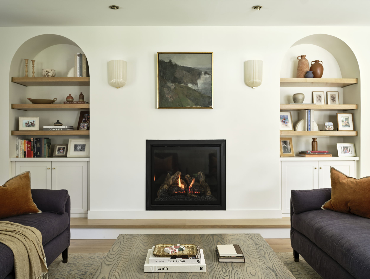

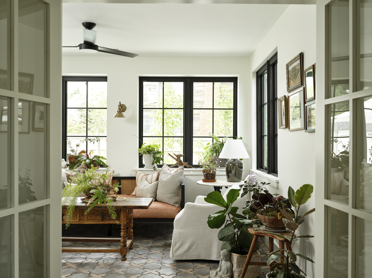
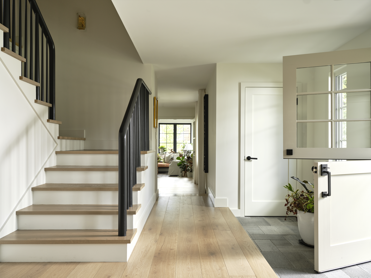
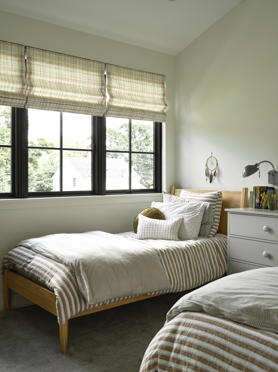
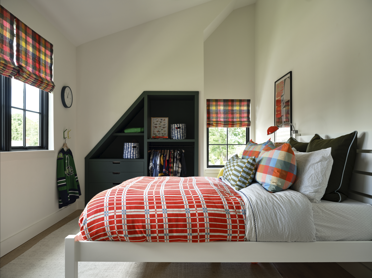
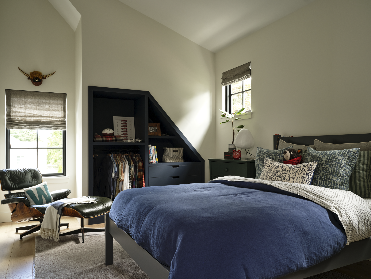
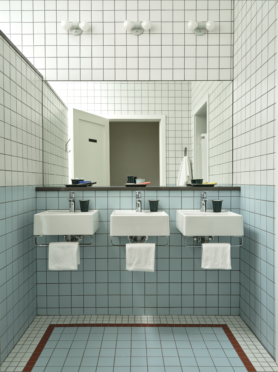
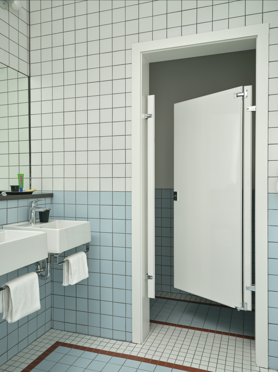
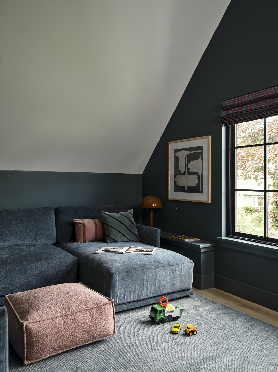
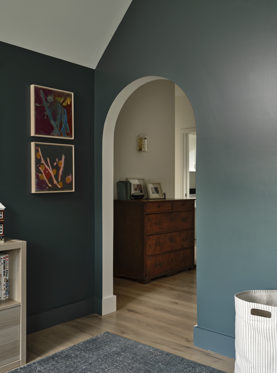
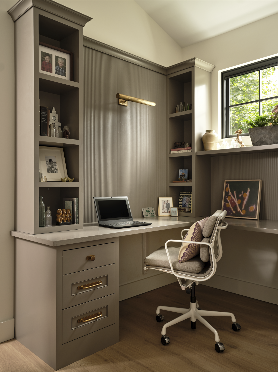
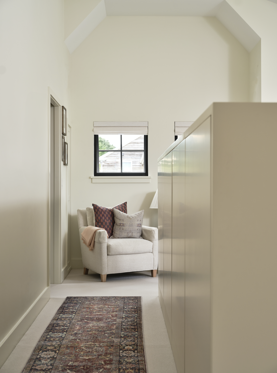
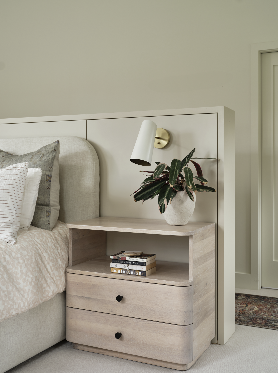
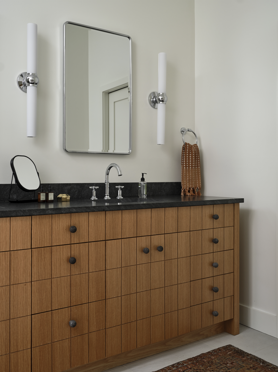
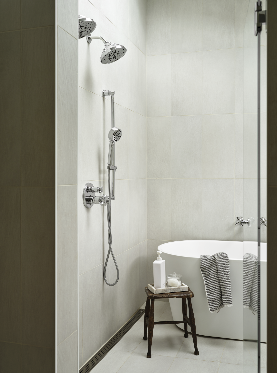
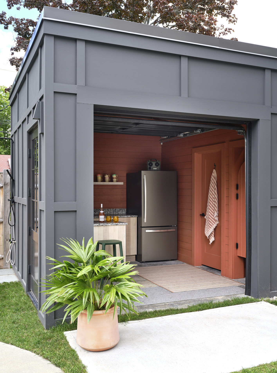
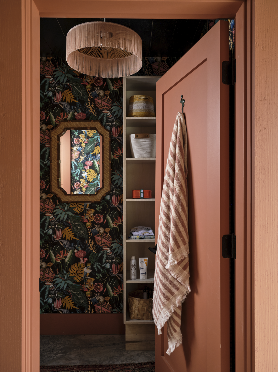
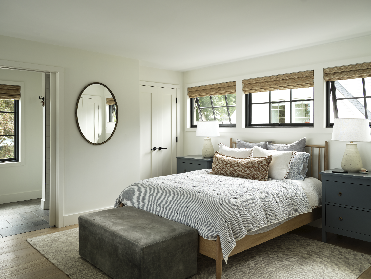
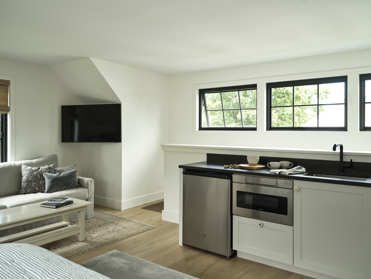
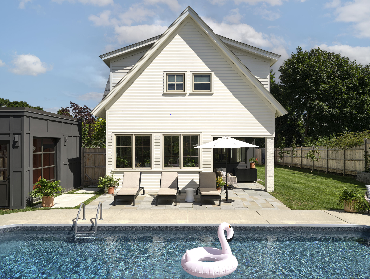
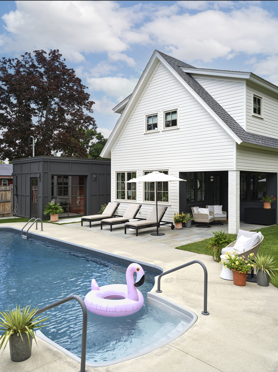
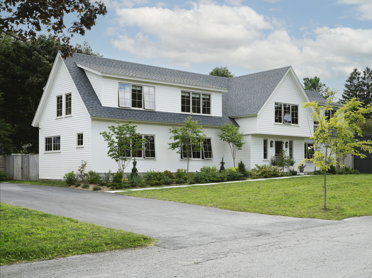
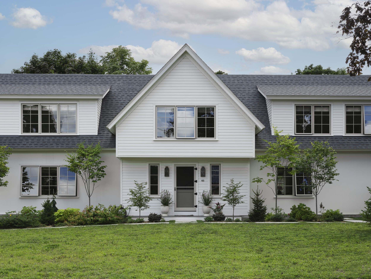
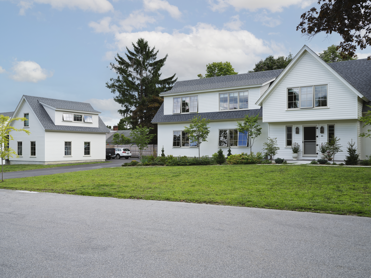
+ BACK COVE RESIDENCE
PROJECT TYPE RESIDENTIAL . RENOVATION . NEW CONSTRUCTION
SERVICES PROVIDED ARCHITECTURE + INTERIOR DESIGN + CONSTRUCTION
DATE COMPLETED 2023
PHOTO CREDIT ERIN LITTLE
Our Back Cove project comprehensively renovated a single-family residence in Portland. The existing interior of the house was filled with dated finishes, systems, and segmented rooms. The property had been unoccupied for quite some time, leaving existing systems and finishes damaged by the lack of upkeep. The project team carefully updated the home’s layout to more efficiently use the building’s footprint and promote natural light and openness. Two large dormers were added to the second floor of the existing home which allowed for new bedroom spaces on one side of the building that previously was attic eave space, effectively doubling the footprint. A new garage was designed with a 2nd floor ADU which allows for an in-law apartment and increase in the density of the property. The existing first-floor ceiling hight was quite low at around 7’ so the design team implemented large windows, white interior paint, and open circulation with views across the house on both long walls of the plan; these moves were strategic to make the space open and spacious while having limited ceiling height. The bright interior is accentuated by select uses of color and thoughtful, cozy finishes.
